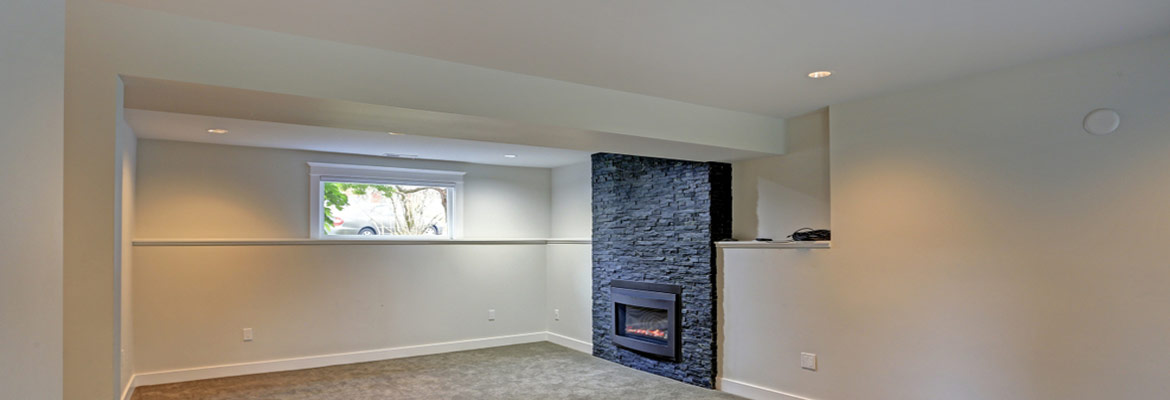If you are a homeowner in Canada, you are most certainly aware that there is a requirement to have egress windows in every bedroom of your home as well as your basement. However, one must meet certain requirements for their windows to be certified as egress windows, including the required size of egress windows in the basement.
Chances are your current windows, especially if they are casement windows, may already adhere to the guidelines for egress standard window sizes. But, if you have any doubts or concerns about whether your existing windows meet these standards, we shall provide you with detailed information on egress basement windows in the following article.
The Size of Egress Windows in Basement and Other Requirements
The National Building Code of Canada, or NBCC, requires that every bedroom in Canada be equipped with one egress window in the event of an emergency, such as a fire or flooding. In addition, at least one basement window in every home must meet NBCC standards. Most casement windows manufactured by Canadian window companies already meet the egress standard window sizes in Canada, but if you are in doubt, please refer to the following NBCC guidelines.
Guidelines for Both Bedroom and Basement Egress Windows
- Egress windows must be more than 1.5 feet (ca. 46 cm) above the bedroom or basement floor.
- Installed security bars on basement or bedroom egress windows must be able to be easily removed from inside the home. You must be able to do so without the use of additional tools or complicated instructions.
- Bedroom or basement egress windows must be no less than 15 inches (ca. 38 cm) in dimension.
- Basement and bedroom egress windows must have an area that is not less than 3.8 ft. (1.16 m).
- No egress windows are required in those homes with existing installed sprinkler systems.
Pro tip: If you need to measure your windows and doors to see if they are egress-size windows, you must measure them between the window jambs, sills, and ashes, as well as the opening components, in order to get an accurate measurement.
Specific Requirements for Egress Basement Windows in Canada
- The window well size of egress windows in the basement must meet the above criteria, have an opening with a depth of 30 inches (0.76 m), and be 76 cm from the wall.
- The NBCC dictates that there must be a permanent ladder or step affixed to the basement egress window to provide a quick and easy escape in an emergency.
More Facts about Egress Windows
- Recently installed crank windows (casement) or slider windows might already meet the criteria we have provided above.
- Cutting into your existing concrete basement wall might be needed in order to convert your current basement windows to egress windows.
- If the above is needed, this work must meet the building codes of the area in which you reside and, therefore, should be done by a professional contractor. Moreover, they must be properly installed to protect your home’s structure.
- A permit may be needed in order to convert your windows to the correct size of egress windows in the basement. Inquire at your local municipal building to see if a permit is indeed needed in order to avoid a costly fine or added costs.
Egress Window Size
As we touched on earlier, the egress window size can vary according to different city and provincial ordinances. So, it is a good idea to check your city office to ensure you have accurate information.
For example, while the egress window size Ontario building code is similar to the Alberta building codes, these requirements do not apply throughout Canada universally.
| Options | Ontario | Alberta |
| Minimum Opening Area | 0.35 square meters | 0.35 square meters |
| Minimum Opening Dimensions | 380 mm | 380mm |
| Sill Height | No more than 1 meter from the floor | No more than 1.18 meters from the floor |
As you can see, there are subtle differences in the requirements for egress window size. Remember that the windows need to provide a point of exit during an emergency without additional support. The window also needs to be fully openable from the inside without needing any tools.
How to Convert Standard Basement Windows Into Egress Windows?
If you have a basement where you are converting the space into a living area or bedroom, you will need to convert the windows into egress windows. A conversion is possible, but you may need to enlarge the existing opening by cutting into the concrete wall around the window.
In this type of case, your window replacement company may recommend hiring a contractor to enlarge the window opening to the appropriate size. The window company should provide you with the accurate required dimensions according to the building codes in your area.
Typically, converting a standard basement window into an egress window will require a municipal permit. So, it is important to clarify with your window company if the installation requires additional approval. As a homeowner, it is your responsibility to obtain and secure the appropriate permit. Once the opening has been enlarged, the window company can install the new window.
When considering new windows for your basement, it is important to bear in mind that there are egress requirements, which may mean you need to expand the window opening. These laws are in place to improve home safety and security, so if you are planning on converting your windows, be sure to inform your window company of your intentions during your initial consultation.
Should you have further questions in reference to the size of egress windows in the basement or bedroom of your home, contact the staff at WindowTech Windows and Doors. Our employees are up to date with the latest NBCC guidance and can offer you assistance. Call us for a no-cost estimate for windows and doors for your home.


